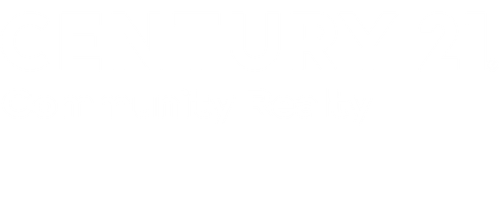Listing Courtesy of:  GAMLS / Century 21 Community Realty / Dana Patterson
GAMLS / Century 21 Community Realty / Dana Patterson
 GAMLS / Century 21 Community Realty / Dana Patterson
GAMLS / Century 21 Community Realty / Dana Patterson 338 Sautee Woods Trail Sautee Nacoochee, GA 30571
Active
$389,900
MLS #:
10229426
10229426
Taxes
$2,112(2022)
$2,112(2022)
Lot Size
3.09 acres
3.09 acres
Type
Single-Family Home
Single-Family Home
Year Built
1989
1989
Style
Bungalow/Cottage
Bungalow/Cottage
County
White County
White County
Listed By
Dana Patterson, Century 21 Community Realty
Source
GAMLS
Last checked May 14 2024 at 12:47 AM GMT+0000
GAMLS
Last checked May 14 2024 at 12:47 AM GMT+0000
Bathroom Details
- Full Bathrooms: 3
Interior Features
- Laundry: In Mud Room
- Sun Room
- Family Room
- Laundry
- Appliances: Oven/Range (Combo)
- Appliances: Dishwasher
- Split Bedroom Plan
- Master on Main Level
- Walk-In Closet(s)
- Tile Bath
- Separate Shower
- Soaking Tub
- Double Vanity
Subdivision
- Sautee Woods
Lot Information
- Level
Heating and Cooling
- Central
- Central Air
Basement Information
- Daylight
Flooring
- Tile
- Hardwood
Exterior Features
- Roof: Metal
Utility Information
- Utilities: Water: Well, High Speed Internet
- Sewer: Septic Tank
School Information
- Elementary School: Mt Yonah
- Middle School: White County
- High School: White County
Parking
- Garage
Stories
- 1
Living Area
- 2,500 sqft
Location
Listing Price History
Date
Event
Price
% Change
$ (+/-)
May 06, 2024
Price Changed
$389,900
-3%
-10,000
Apr 04, 2024
Price Changed
$399,900
-2%
-10,000
Feb 26, 2024
Price Changed
$409,900
-5%
-20,000
Feb 02, 2024
Price Changed
$429,900
-4%
-20,000
Jan 18, 2024
Price Changed
$449,900
-4%
-20,000
Dec 08, 2023
Original Price
$469,900
-
-
Estimated Monthly Mortgage Payment
*Based on Fixed Interest Rate withe a 30 year term, principal and interest only
Listing price
Down payment
%
Interest rate
%Mortgage calculator estimates are provided by CENTURY 21 Real Estate LLC and are intended for information use only. Your payments may be higher or lower and all loans are subject to credit approval.
Disclaimer: Copyright 2024 Georgia MLS. All rights reserved. This information is deemed reliable, but not guaranteed. The information being provided is for consumers’ personal, non-commercial use and may not be used for any purpose other than to identify prospective properties consumers may be interested in purchasing. Data last updated 5/13/24 17:47



Description