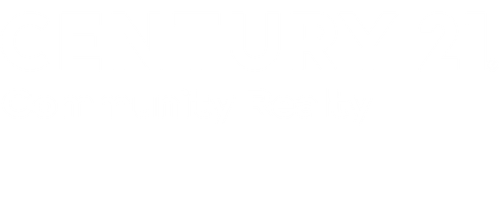


Listing Courtesy of:  GAMLS / Century 21 Community Realty / Selena Nix
GAMLS / Century 21 Community Realty / Selena Nix
 GAMLS / Century 21 Community Realty / Selena Nix
GAMLS / Century 21 Community Realty / Selena Nix 364 Rosen Strasse Helen, GA 30545
Active
$889,000
MLS #:
10267654
10267654
Taxes
$143(2023)
$143(2023)
Lot Size
1 acres
1 acres
Type
Single-Family Home
Single-Family Home
Year Built
2024
2024
Style
Traditional, Contemporary
Traditional, Contemporary
Views
Seasonal View
Seasonal View
County
White County
White County
Listed By
Selena Nix, Century 21 Community Realty
Source
GAMLS
Last checked May 13 2024 at 8:26 PM GMT+0000
GAMLS
Last checked May 13 2024 at 8:26 PM GMT+0000
Bathroom Details
- Full Bathrooms: 6
- Half Bathroom: 1
Interior Features
- Double Vanity
- Tile Bath
- Sauna
- Rear Stairs
- Appliances: Dishwasher
- Appliances: Oven/Range (Combo)
- Family Room
- Appliances: Microwave
- Laundry
- High Ceilings
- Loft
- Walk-In Closet(s)
- Appliances: Refrigerator
- Office
- Laundry: In Basement
- Separate Shower
- In-Law Floorplan
- Soaking Tub
Subdivision
- Innsbruck
Lot Information
- Sloped
Heating and Cooling
- Central
- Electric
- Central Air
Basement Information
- Bath Finished
- Full
- Daylight
- Finished
- Exterior Entry
- Interior Entry
Homeowners Association Information
- Dues: $1800/YEAR
Flooring
- Vinyl
Exterior Features
- Roof: Composition
Utility Information
- Utilities: Water: Public, Water Available, Phone Available, Sewer Available
- Sewer: Public Sewer
School Information
- Elementary School: Mt Yonah
- Middle School: White County
- High School: White County
Parking
- Attached
- Garage
- Parking Pad
Living Area
- 4,330 sqft
Location
Estimated Monthly Mortgage Payment
*Based on Fixed Interest Rate withe a 30 year term, principal and interest only
Listing price
Down payment
%
Interest rate
%Mortgage calculator estimates are provided by CENTURY 21 Real Estate LLC and are intended for information use only. Your payments may be higher or lower and all loans are subject to credit approval.
Disclaimer: Copyright 2024 Georgia MLS. All rights reserved. This information is deemed reliable, but not guaranteed. The information being provided is for consumers’ personal, non-commercial use and may not be used for any purpose other than to identify prospective properties consumers may be interested in purchasing. Data last updated 5/13/24 13:26



Description