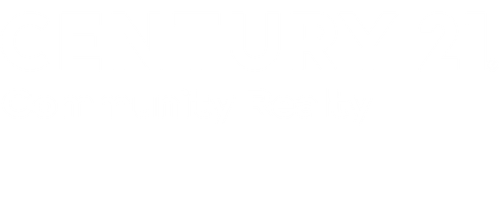


Listing Courtesy of:  GAMLS / Century 21 Community Realty / Dana Patterson
GAMLS / Century 21 Community Realty / Dana Patterson
 GAMLS / Century 21 Community Realty / Dana Patterson
GAMLS / Century 21 Community Realty / Dana Patterson 993 Merck Road Cleveland, GA 30528
Active
$1,400,000
MLS #:
10278079
10278079
Taxes
$10,723(2023)
$10,723(2023)
Lot Size
8.08 acres
8.08 acres
Type
Single-Family Home
Single-Family Home
Year Built
2006
2006
Style
Craftsman, Brick 4 Side
Craftsman, Brick 4 Side
Views
Mountain(s), Seasonal View
Mountain(s), Seasonal View
County
White County
White County
Listed By
Dana Patterson, Century 21 Community Realty
Source
GAMLS
Last checked May 14 2024 at 3:26 PM GMT+0000
GAMLS
Last checked May 14 2024 at 3:26 PM GMT+0000
Bathroom Details
- Full Bathrooms: 5
- Half Bathrooms: 2
Interior Features
- Double Vanity
- Tile Bath
- Master on Main Level
- Appliances: Dishwasher
- Foyer
- Bonus Room
- Family Room
- Appliances: Electric Water Heater
- Appliances: Microwave
- Laundry
- Appliances: Ice Maker
- High Ceilings
- Loft
- Appliances: Cooktop
- Appliances: Double Oven
- Two Story Foyer
- Laundry: In Mud Room
- Appliances: Dryer
- Walk-In Closet(s)
- Appliances: Refrigerator
- Office
- Vaulted Ceiling(s)
- Appliances: Washer
- Great Room
- Separate Shower
- Tray Ceiling(s)
- Laundry: Upper Level
- Appliances: Stainless Steel Appliance(s)
- Game Room
- Sun Room
- Central Vacuum
- Soaking Tub
- Wet Bar
Kitchen
- Pantry
- Breakfast Room
- Solid Surface Counters
- Kitchen Island
- Second Kitchen
- Breakfast Area
Subdivision
- Blue Creek Heights
Lot Information
- Sloped
Property Features
- Fireplace: Master Bedroom
- Fireplace: Living Room
- Fireplace: Gas Log
Heating and Cooling
- Central
- Heat Pump
- Central Air
Basement Information
- Bath Finished
- Full
- Daylight
- Finished
- Exterior Entry
- Interior Entry
Pool Information
- In Ground
- Hot Tub
Flooring
- Tile
- Hardwood
- Vinyl
Exterior Features
- Roof: Composition
Utility Information
- Utilities: Propane, Water: Well, Water: Private, High Speed Internet
- Sewer: Septic Tank
School Information
- Elementary School: Mt Yonah
- Middle School: White County
- High School: White County
Parking
- Garage
- Side/Rear Entrance
- Garage Door Opener
- Guest
- Kitchen Level
- Rv/Boat Parking
Stories
- 2
Living Area
- 7,000 sqft
Location
Estimated Monthly Mortgage Payment
*Based on Fixed Interest Rate withe a 30 year term, principal and interest only
Listing price
Down payment
%
Interest rate
%Mortgage calculator estimates are provided by CENTURY 21 Real Estate LLC and are intended for information use only. Your payments may be higher or lower and all loans are subject to credit approval.
Disclaimer: Copyright 2024 Georgia MLS. All rights reserved. This information is deemed reliable, but not guaranteed. The information being provided is for consumers’ personal, non-commercial use and may not be used for any purpose other than to identify prospective properties consumers may be interested in purchasing. Data last updated 5/14/24 08:26



Description